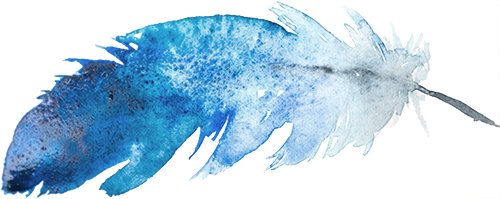
[mm-insert-title]
ribbon cutting ceremony
designed by EME DESIGN

Located on a damaged site that used to be landfill, this sculptural building is the seed for its regeneration.
Elegantly marrying passive design to the latest Australian sustainable innovations, the hub building inspires and empowers visitors on a path towards a more sustainable future. Adopting the rich language of its surrounding horizontal sloping planes and natural timbers glow in the Mildura sun.


Revegetating the landscape: Mildura volunteers planted Australian native plants around the Eco Centre to help protect it from future harsh summers



Solar Air Modules on the roof delivering warm air into the space in winter and pulling it out during summer.

Enthusiastic Mildura Foodswap organisers came dressed as a corn and a carrot, dedication to their cause.


Happy gecko enjoying the new building. Designer Luke Middleton explaining the building principles.









4 Comments
What a neat building! I just love the design and it fits in so well with the landscape. How awesome that the land is now being used for a great purpose!
Thanks Tammy, it was such a fun design with a secret underground labyrinth to cool the building in summer and double skin roof! I just hope they implement the final stage of the design which is an internal thermal mass earth bag wall. We designed it so it can be built by the community! Fingers crossed!